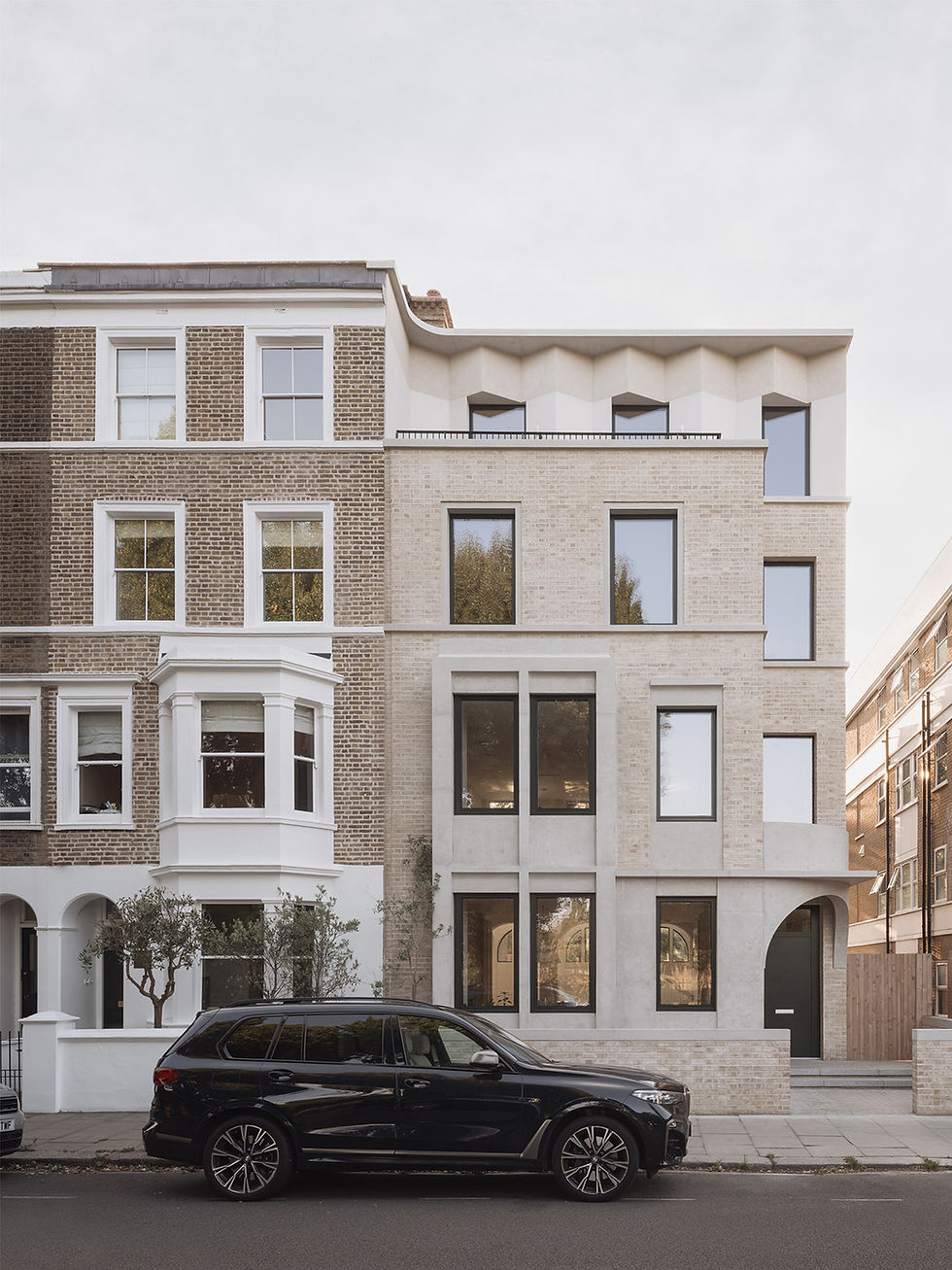Brockley Road, Lewisham: Redevelopment on Brownfield Site
- David Maddox
- Nov 18, 2025
- 3 min read
Updated: 4 days ago
Client: Kinland
Architects: ByOthers
Description of Development: Demolition of existing social club and construction of a five-storey residential building comprising 15 units, plus bicycle storage, refuse stores, landscaping and amenity space.
Location: 240–242 Brockley Road, SE4 2SU, London
Project Overview: Lewisham Redevelopment
The Brockley Road project brings forward the comprehensive redevelopment of a prominent corner plot in Lewisham, replacing a long-vacant and vandalised former social club with a contemporary five-storey residential building. The scheme provides 15 high-quality new homes alongside substantial improvements to sustainability, landscaping and the surrounding public realm.
Maddox Planning advised on planning strategy, responded to pre-application discussions with Lewisham Council, coordinated technical inputs and prepared the planning case for a fully residential, design-led scheme that enhances housing delivery, activates the street and achieves significant biodiversity gain in London.
Lewisham Redevelopment: Key Issues Addressed
Design and Residential Quality: The development optimises a compact brownfield site by proposing a carefully considered five-storey building that steps down towards the two-storey dwellings on Foxberry Road. This approach ensures this Lewisham redevelopment responds sensitively to its townscape sensitivities while making efficient use of the site.
The façade is articulated using high-quality brickwork in varied bonds, including stretcher, Flemish and soldier, reflecting patterns found locally and adding richness and depth appropriate to this prominent corner. Double-height openings at ground floor level increase natural light penetration and create an animated frontage to Brockley Road, while perforated brick garden walls provide privacy without compromising visual permeability.
All apartments meet M4(2) accessibility standards and every home benefits from a private terrace designed for year-round use.
Housing Quality and Use: The scheme delivers a balanced housing mix of five one-bedroom and ten two-bedroom homes, responding to identified local housing needs while respecting the scale of surrounding properties.
A viability-tested level of affordable housing is incorporated, following feedback from Officers that the inclusion of viable residential accommodation would deliver greater public benefit than reinstating the former community facility, which had proven unviable.
In total, the 15 homes represent a significant uplift on earlier consents and contribute positively to housing delivery as part of Lewisham’s redevelopment initiatives and housing targets.
Landscaping, Ecology and Biodiversity Net Gain: A robust landscaping strategy underpins the scheme, including a blue/green roof, hedge planting, new trees and a mix of hard and soft landscape features that enhance residential amenity and strengthen the corner’s green character.
The Biodiversity Net Gain assessment confirms a 37.86% improvement, significantly exceeding the statutory 10% requirement and ccontributing to wider biodiversity net gain objectives in London. An Urban Greening Factor of 0.415 further supports London Plan green infrastructure policies.
Construction, Transport and Amenity: The development is car-free in accordance with the London Plan and is supported by excellent public transport accessibility (PTAL 4). Secure cycle storage for 32 bicycles exceeds minimum requirements and encourages sustainable travel behaviour. A detailed transport assessment confirms that the scheme will not create adverse transport impacts, while waste storage and collection arrangements meet Lewisham’s operational standards.
Sustainability and Environment: The proposal exceeds London Plan requirements for sustainable design and construction, delivering:
63% onsite reduction in CO₂ emissions above Building Regulations 2021 (exceeding the 35% target)
14% improvement through fabric-first energy efficiency measures (above the 10% target)
Compliance with all London Plan SI policies on overheating, drainage, flood risk and urban greening
An appropriate fire strategy under London Plan D12
Air quality and noise assessments confirm no adverse impacts for new or existing residents.
A Sustainable Redevelopment in Lewisham: Development Highlights
The Brockley Road project exemplifies Maddox Planning’s ability to bring forward high-quality, sustainable residential development on challenging infill sites. Through design-led optimisation, sensitive massing and proactive engagement with planning officers, the scheme transforms an underused and deteriorating corner plot into a building of architectural merit that positively contributes to the wider neighbourhood while setting a benchmark for biodiversity net gain in London.




Comments