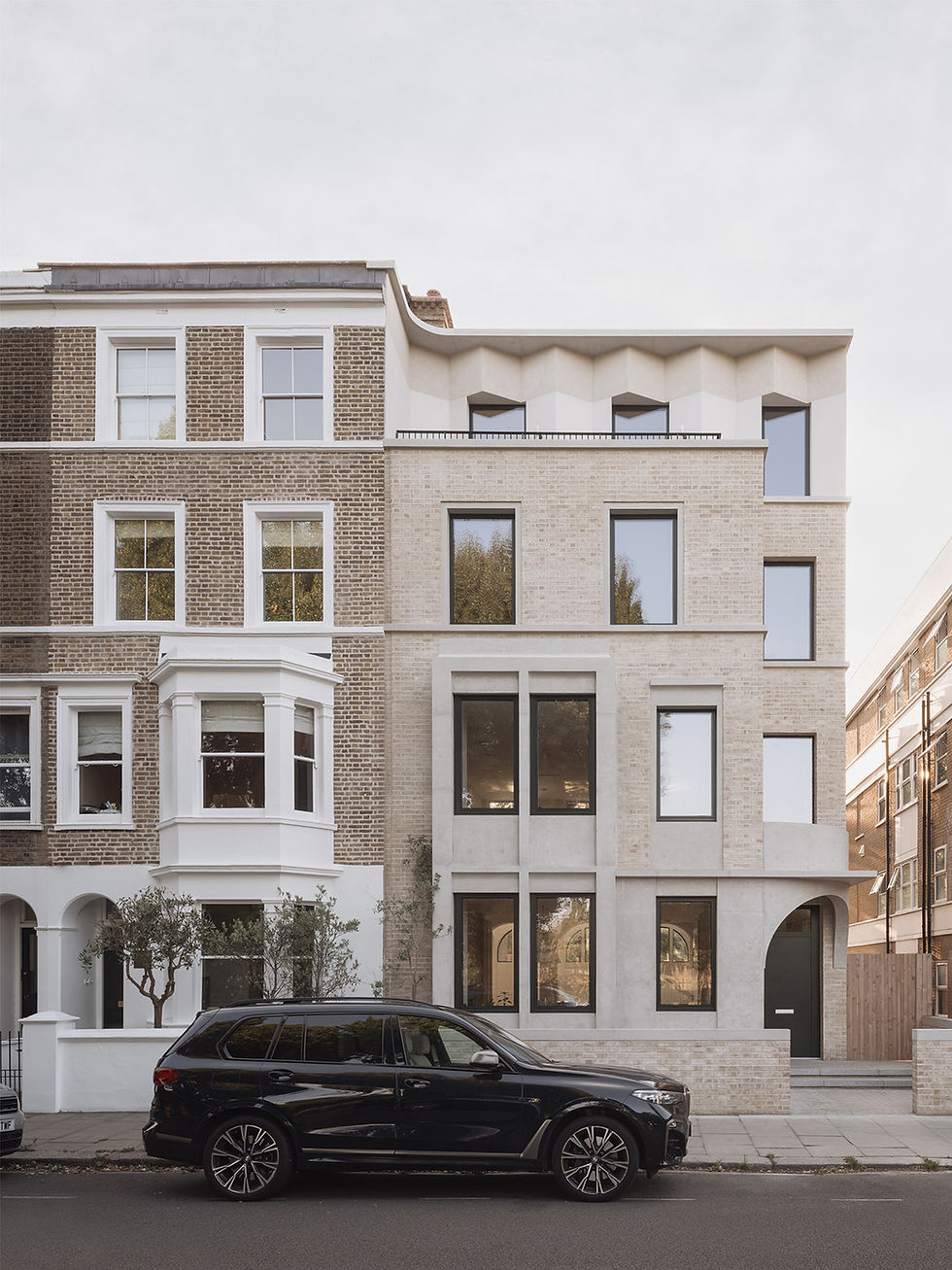Deal Ground and May Gurney, Norwich
- David Maddox
- Jun 6, 2025
- 2 min read
Updated: Nov 23, 2025
Client: Serruys Property Company Limited
Architects: Stolon Studio, Dowen Farmer
Description of Development: Planning permission for up to 670 new homes, a local centre, restaurant/dining quarter and public house, new vehicular and pedestrian access routes including a new bridge over the River Yare, and extensive landscaping and biodiversity enhancements.
Location: Deal Ground and May Gurney site, Bracondale, Norwich
Summary
The Deal Ground is one of Norwich’s most significant brownfield regeneration opportunities, situated between the Rivers Wensum and Yare. Maddox Planning advises on a complex mixed-use proposal comprising up to 670 homes, local amenities, a riverside dining quarter, and critical infrastructure, including a new bridge to improve access. The development promotes sustainable urban extension and unlocks land formerly constrained by access, flood risk, and ecological sensitivity. The scheme includes restoration of the Grade II listed brick kiln and extensive wetland enhancements to support biodiversity.
Key Issues Addressed
Land Use and Need: This proposal delivers significant housing supply for Norwich. Although the site was previously safeguarded for employment use, viability studies supported a residential-led approach. The scheme ensures provision for housing, local services, and community infrastructure, and contributes meaningfully to the city's housing targets.
Design and Context: The scheme features four character areas: the May Gurney site (two-storey housing), Marsh Reach (integrated housing within a marsh landscape), Wensum Riverside (2–8 storey residential and leisure buildings), and a linear western section for parking and service buildings. The design adopts a landscape-led approach with a strong urban identity and promotes walkable neighbourhoods, integrating sustainable drainage and green space throughout.
Transport and Accessibility: Primary access will be provided by a new bridge over the River Yare from The Street, with a new north-south spine road. A separate bridge over the River Wensum will provide pedestrian, cycle, and emergency access to Hardy Road. The site supports low car ownership with a 85% parking ratio, car clubs, cycle storage, and a travel plan. This promotes modal shift and urban-style living despite the site's fringe location.
Sustainability and Environmental Performance: The proposal includes flood alleviation through raised development platforms and lowered marshland for compensatory flood storage. A comprehensive Environmental Statement was submitted, with the scheme deemed to pass both sequential and exception tests for flood risk. Energy efficiency and sustainable transport measures underpin the masterplan vision.
Urban Greening and Biodiversity: The development delivers significant ecological enhancements, including habitat creation, the restoration of the Carrow Abbey Marshes County Wildlife Site, and conversion of the listed brick kiln into a bat roost. Natural England and the Norfolk Wildlife Trust supported the strategy, subject to detailed habitat management.
Community Impact: While concerns were raised over flood risk, transport, and height, the design was broadly supported by stakeholders including CABE, which described the concept as “intelligent design, taking advantage of the site’s riverside setting.” The new community will benefit from proximity to Whitlingham Country Park and improved connectivity via the new bridges and riverside walks.
Development Highlights
This transformational development exemplifies how large-scale brownfield regeneration can deliver high-quality urban living while enhancing natural assets. The Deal Ground masterplan responds to a complex planning context and advances Norwich's strategic growth ambitions. Maddox Planning provides advice on planning strategy, policy justification, community engagement, and environmental coordination.




Comments