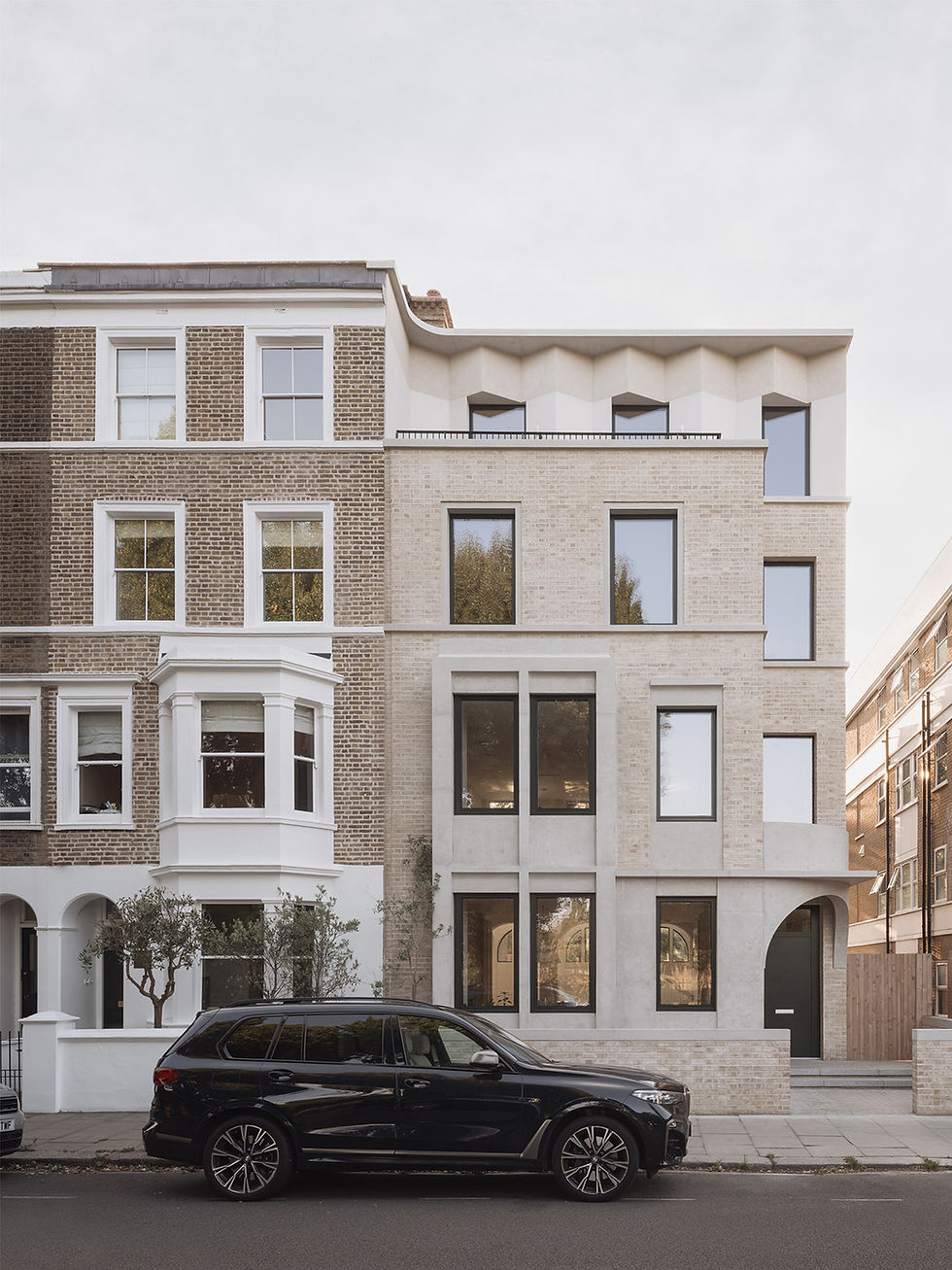Julians Road, Stevenage: Redevelopment in Stevenage
- David Maddox
- Dec 2, 2024
- 2 min read
Updated: Nov 23, 2025
Client: Acre
Architect: Dowen Farmer
Description of Development: Demolition of existing office and storage buildings, and construction of six new dwellings with associated gardens, landscaping, car and cycle parking. The scheme retains the existing flats and office building.
Location: 33 Julians Road, Stevenage, SG1 3ES
Project Overview: Stevenage Redevelopment
In January 2024, planning permission was granted for an exemplary redevelopment project in Stevenage at 33 Julians Road. Maddox Planning successfully steered the application as planning agent, securing approval for a sensitive scheme within the Orchard Road Conservation Area. The project replaces outdated office and storage buildings with six high-quality family homes, while retaining the existing residential flats and office building. The thoughtful design of this Stevenage redevelopment balances heritage preservation with the delivery of much-needed housing.

Obtaining Planning Permission in Stevenage: Key Issues Addressed
Conservation Area Integrity: Located within the Orchard Road Conservation Area, the development required a design that complemented the area’s Victorian and Edwardian character. With red brick façades, recessed windows, and pitched roofs, the proposed homes blend seamlessly into their historic surroundings. Maddox Planning worked diligently to ensure the scheme upheld the character of the Conservation Area while delivering contemporary homes.
Local Concerns: Feedback from residents highlighted concerns about traffic, parking, and privacy. The scheme addressed these issues with a carefully considered layout, including 18 parking spaces (14 for the new homes and 4 for the retained properties) to avoid overspill onto local streets. Generous separation distances and thoughtful orientation ensure neighbouring properties’ privacy and outlook are protected.
Sustainability: The project reduces the site’s overall built footprint and incorporates sustainable features such as electric vehicle charging points and secure cycle storage. Designed to maximise natural light and energy efficiency, the homes reflect modern environmental standards and align with Stevenage’s sustainability goals.
Access and Highways: Despite a narrow access route, the local highway authority raised no objections following detailed reviews. A construction management plan has also been secured to mitigate any temporary disruption during the building phase, ensuring safety and minimising inconvenience to local residents.
Loss of Commercial Space: While some commercial space will be lost, the scheme retains office facilities at the front of the site. Maddox Planning demonstrated that the delivery of six high-quality homes outweighed the minimal impact of the reduction in employment space, particularly given the availability of alternative commercial premises in Stevenage.
Redevelopment in Stevenage: Development Highlights
Two terraces of new homes: four four-bedroom and two three-bedroom dwellings.
High-quality desgn reflecting the local vernacular while providing contemporary, family living spaces.
Sustainable features including EV charging and cycle storage.
Excellent access to schools, amenities and transport links.
Delivering Successful Redevelopment in Stevenage
This redevelopment showcases Maddox Planning’s expertise in managing complex planning issues, balancing heritage sensitivities with the pressing need for housing. The result is a carefully crafted scheme that enhances the local area, meets modern living requirements and delivers meaningful public benefits to the Stevenage community.



Comments