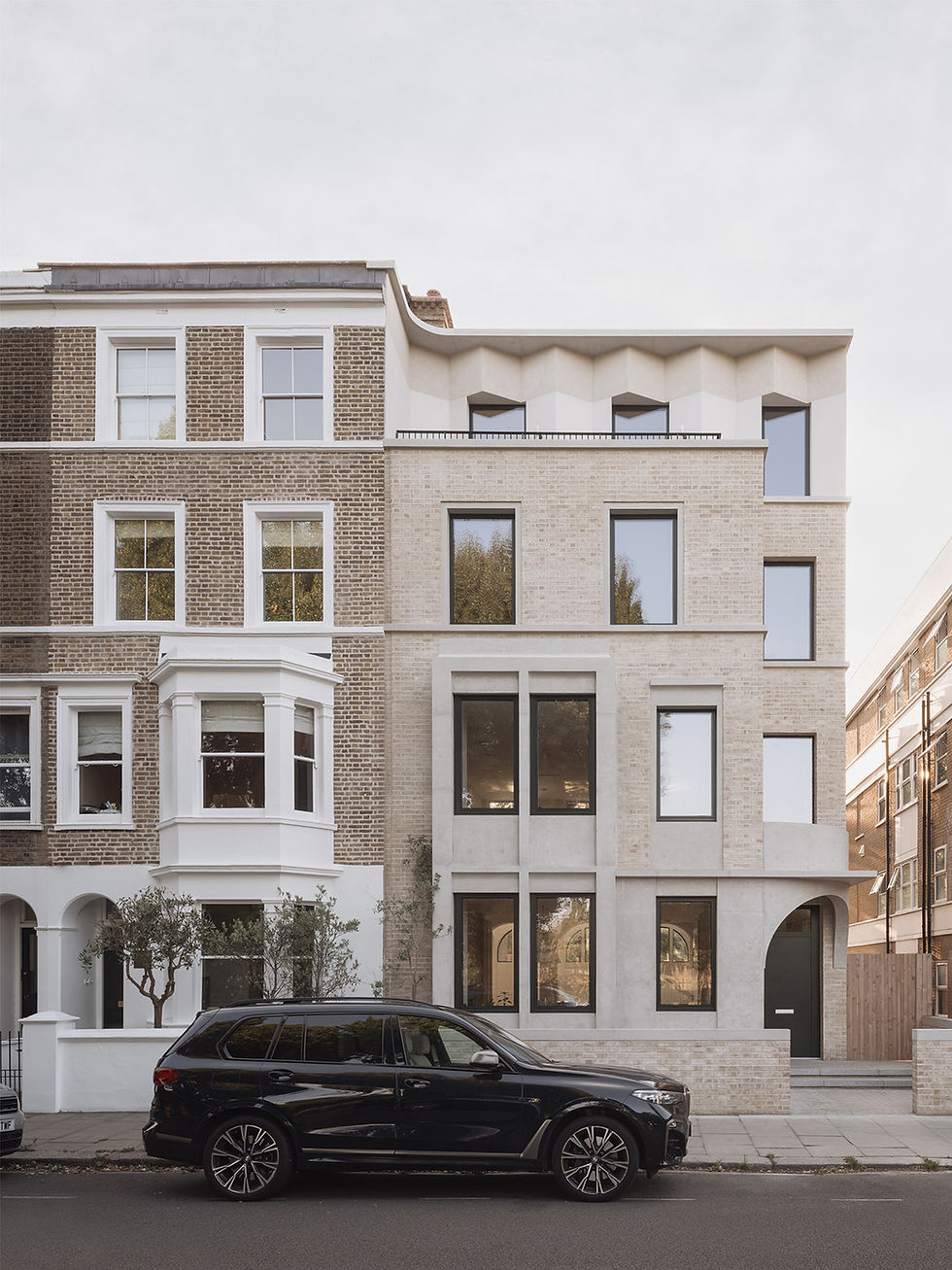Portal Way Market Hall, OPDC North Acton Development
- David Maddox
- Jan 20, 2025
- 2 min read
Updated: Nov 23, 2025
Client: Culinary Quarter (London) Limited
Architect: Dowen Farmer
Description of Development: Demolition of existing buildings and construction of a mixed-use building including up to 281 commercial kitchens, a food hall, small commercial units and public realm improvements.
Location: 2 Portal Way, London, W3 6RT, North Acton, Ealing, London.

Project Overview: North Acton Development
The Portal Way Market Hall reimagines an underutilised industrial site as a vibrant North Acton Development, bringing together intensified industrial uses with community-focused amenities. The project aligns with the Old Oak and Park Royal Development Corporation (OPDC) Local Plan and London Plan policies, contributing significantly to employment generation and public realm enhancements in North Acton.
Transforming an Industrial Site into a New North Acton Development: Development Highlights
Industrial Innovation: 281 purpose-built commercial kitchens totalling 17,909 sqm provide vital industrial floorspace to support London’s growing hospitality sector and food innovation industry.
Community Amenities: A 1,064 sqm food hall on the upper ground floor offers fresh, locally prepared meals and a lively culinary hub connecting directly to the commercial kitchens.
Public Realm Enhancements: Generous landscaping, improved pedestrian routes and a new east-west connection enhance site permeability and streetscape quality.
Sustainability Features: In line with the ODPC Local Plan and London Plan sustainability policies, the scheme incorporates air source heat pumps, solar PV panels and provisions for future connections to a district heat network. Achieves a 664% biodiversity net gain.
Employment Opportunities: The North Acton Development will generate approximately 1,164 jobs through local apprenticeships, work placements and employment for local residents.
North Acton Development Considerations: Key Issues Addressed
Land Use Principles: The proposal replaces the existing 2,353 sqm of industrial floorspace with over 19,000 sqm of commercial and industrial uses. While it departs from the Local Plan’s minimum homes target for the site, the scheme’s contribution to employment and economic activity sufficiently outweighs this non-compliance.
Urban Design and Height: The design integrates a 12-storey building with the surrounding urban fabric. Stepped massing and translucent façades reduce visual impact while maintaining an industrial design aesthetic. The building aligns with OPDC’s vision for North Acton as a hub for tall buildings.
Transport Infrastructure: The scheme introduces improved pedestrian and cycle connections, including a new external cycle ramp and short- and long-stay cycle parking facilities. Contributions to local transport infrastructure, including bus and rail improvements, are secured.
Sustainable Development: The project achieves compliance with London Plan sustainability policies, incorporating energy-efficient systems, urban greening and circular economy principles.
Environmental Considerations: The development mitigates noise, odour and flood risks and ensures air quality neutrality. Public realm improvements enhance biodiversity and ecological value on-site.
Community Impact: The scheme integrates local employment and training commitments, provides a unique culinary destination with the food hall and enhances North Acton’s public realm with high-quality landscaping and pedestrian routes.
Maddox's Role in Delivering an Industrial-Focussed North Acton Development
Maddox Planning guided the project through a complex policy environment, ensuring the scheme met the objectives of the OPDC Local Plan while addressing site constraints. Their expertise secured approval for this transformative landmark North Acton Development project that balances industrial innovation, sustainability and community benefit.



Comments