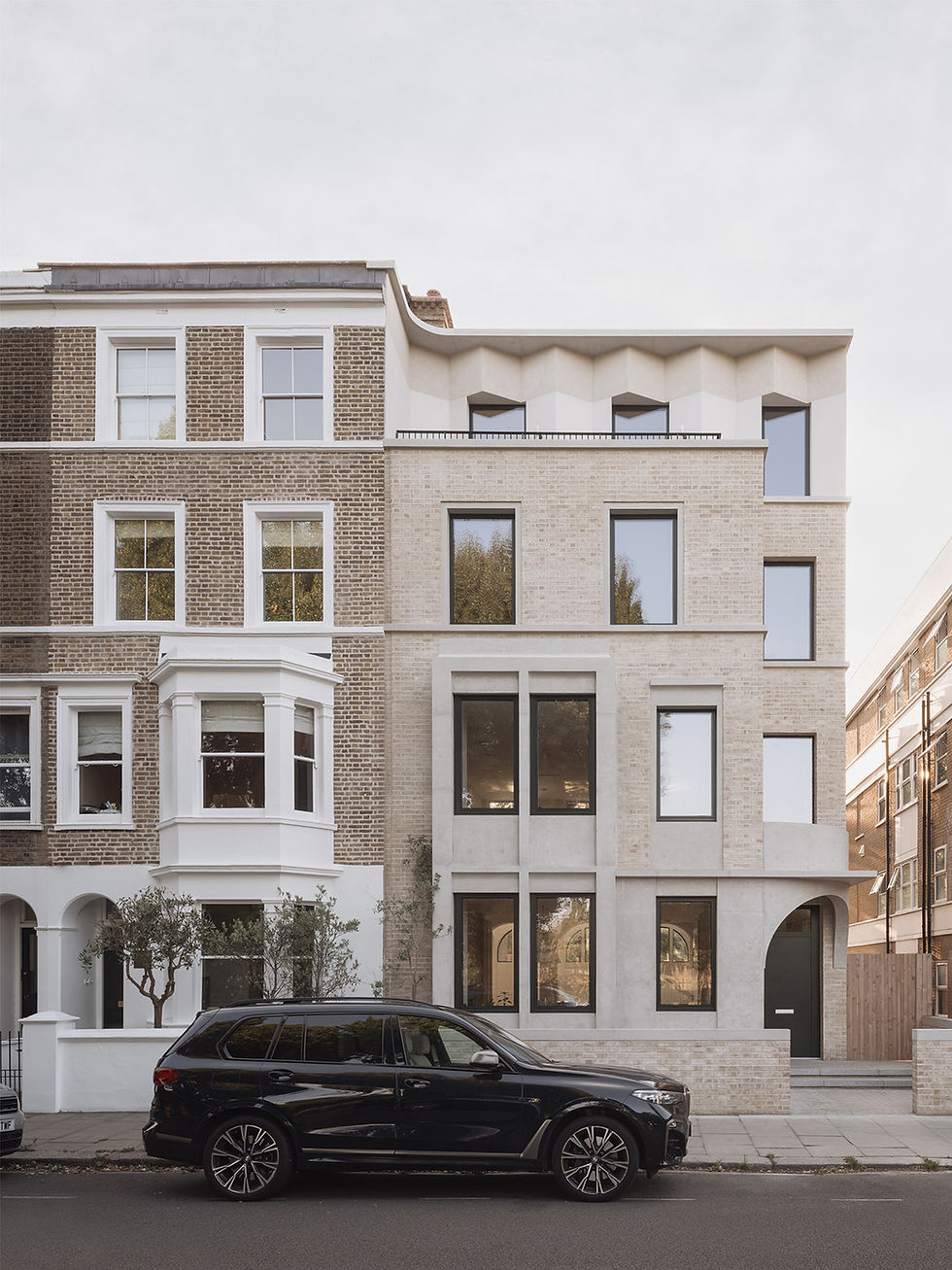Salmon Lane, Tower Hamlets: Brownfield Housing Development in London
- David Maddox
- Feb 13, 2025
- 2 min read
Updated: Nov 23, 2025
Client: Crawshaw Works
Architect: Crawshaw Architects
Description of Development: Construction of a residential building comprising three self-contained flats, refuse storage, cycle parking, and associated works.
Location: 66 Salmon Lane, London E14 7PW

Project Overview: Sustainable Brownfield Housing Development
The Salmon Lane scheme transforms a constrained brownfield site into a well-designed residential development that maximises land use efficiency while enhancing the local townscape. The development aligns with London Plan and Tower Hamlets Local Plan policies, delivering much-needed housing within a sustainable and accessible location.
Development Highlights
Optimised Housing Delivery: Three high-quality self-contained flats that enhance the local urban fabric while maintaining strong architectural character.
Sustainability Focus: Solar panels, urban greening measures and sustainable drainage systems, ensure a positive environmental impact.
Car-Free and Sustainable Transport: The scheme encourages active travel with secure cycle parking and excellent access to public transport (PTAL 5).
Biodiversity and Public Realm Enhancements: A 10% biodiversity net gain and landscaped private terraces strengthen local greening efforts.
Regenerating a Challenging Site: Set within the Regents Canal Conservation Area, the design respects its historic setting while introducing a contemporary yet contextually responsive design.
Affordable Housing Contribution: The development provides an off-site contribution towards affordable housing within Tower Hamlets.
Delivering a Brownfield Housing Development: Key Issues Addressed
Efficient Land Use: Optimising a small site to increase housing density while maintaining high-quality living spaces.
Urban Design and Heritage Sensitivity: A carefully designed six-storey building that integrates with its historic canal-side setting.
Sustainable Transport and Servicing: A dedicated servicing strategy, bin storage, and a car-free approach promote an efficient urban environment.
Planning Policy and Stakeholder Engagement: Addressed heritage, daylight/sunlight, and air quality considerations to ensure policy compliance and community benefit.
Setting a Benchmark for Brownfield Housing Developments
The Salmon Lane scheme exemplifies how intelligent design and planning expertise can unlock challenging urban sites, delivering much-needed homes in a sustainable, well-integrated manner.



Comments